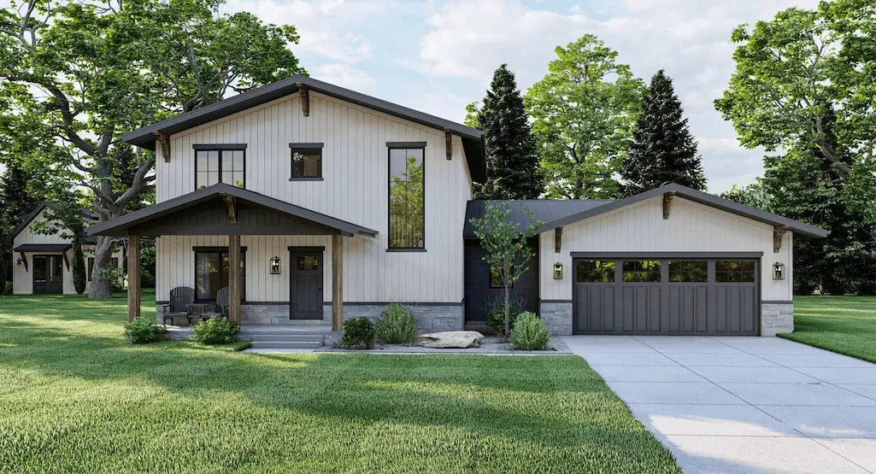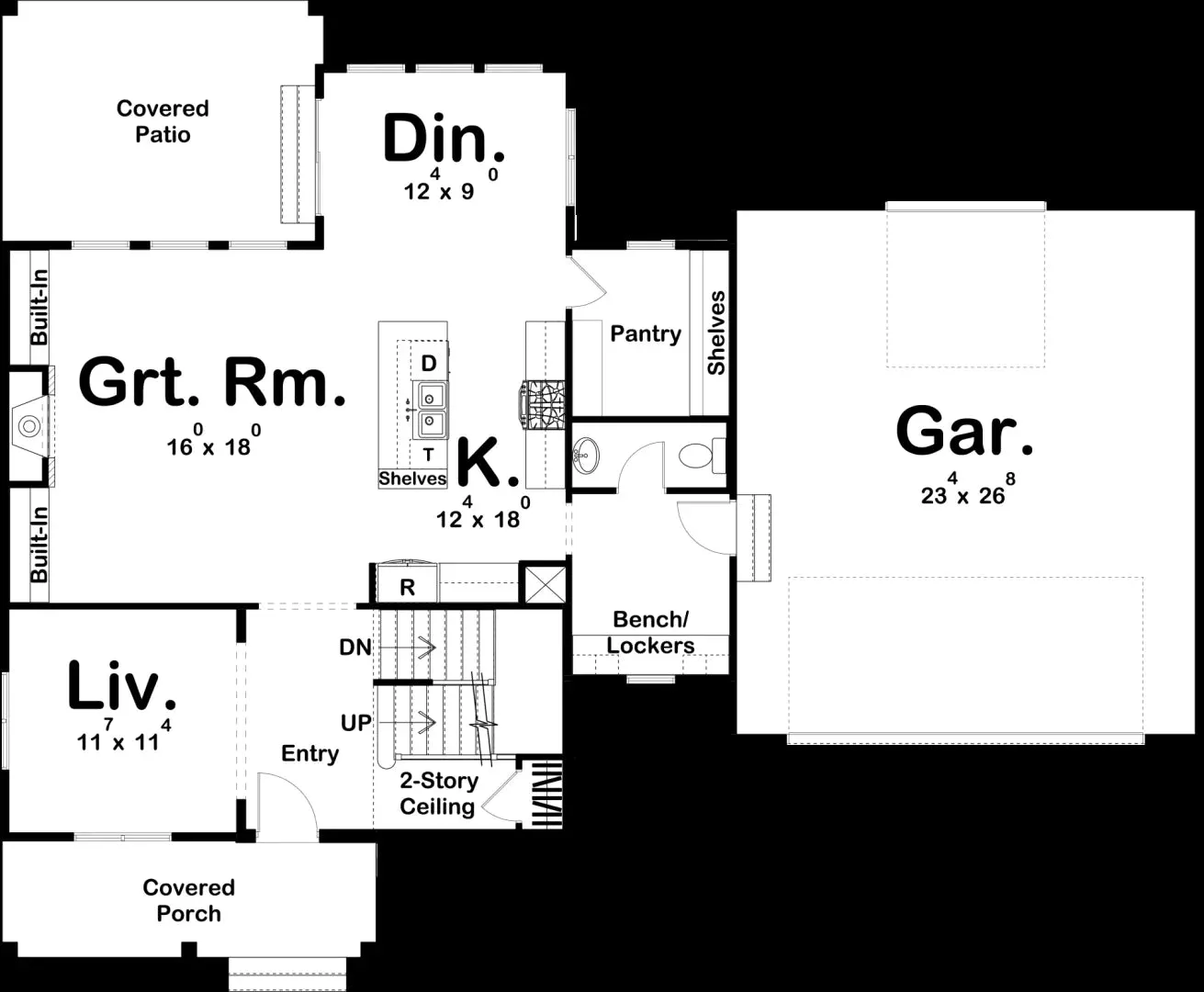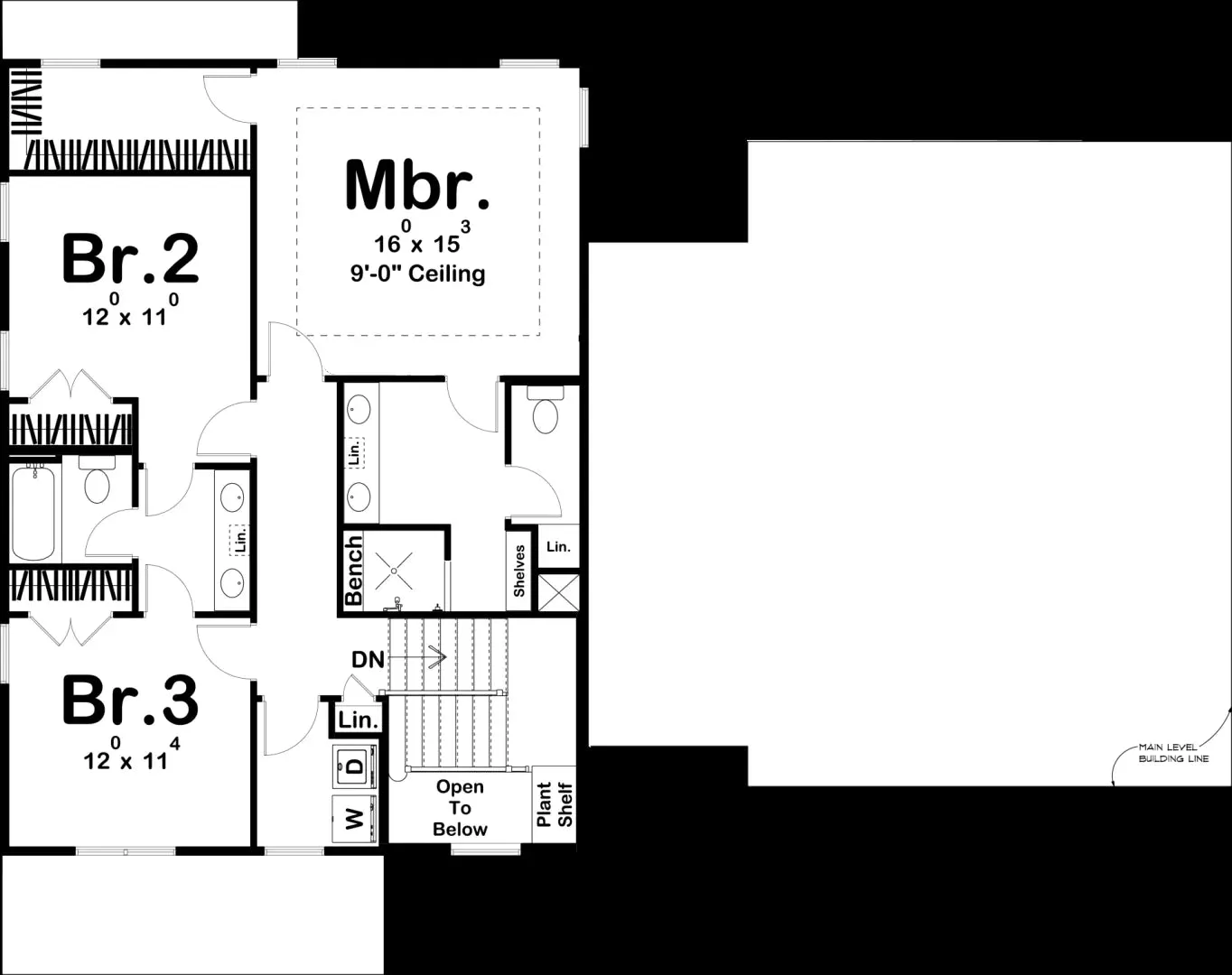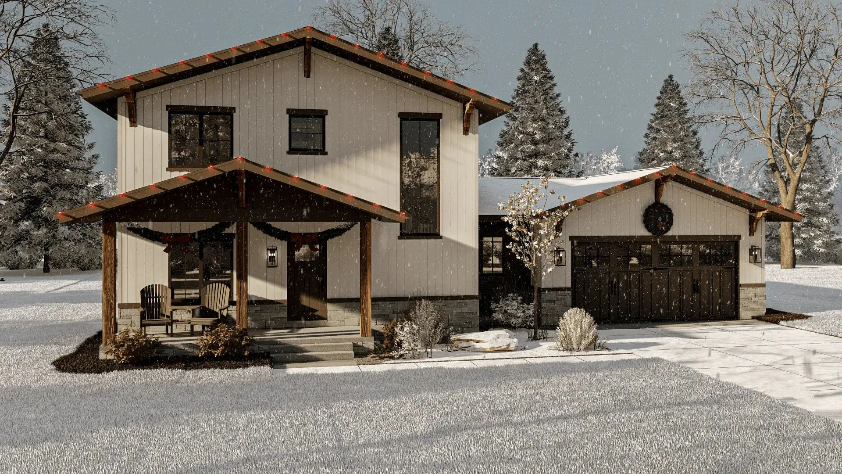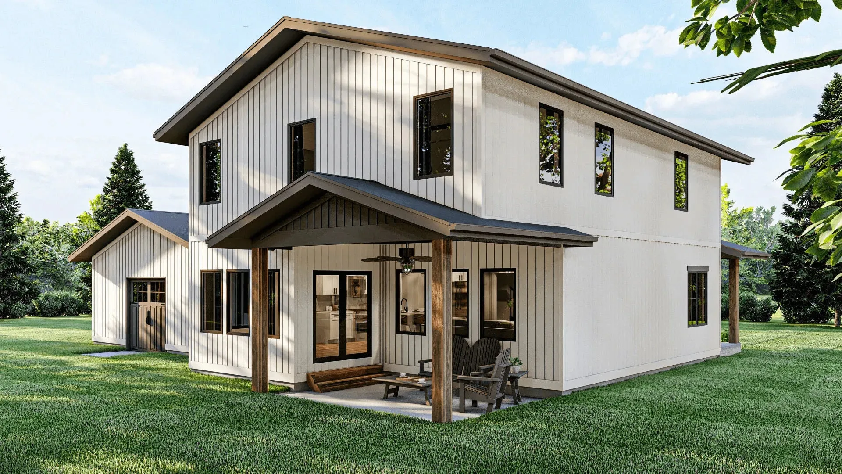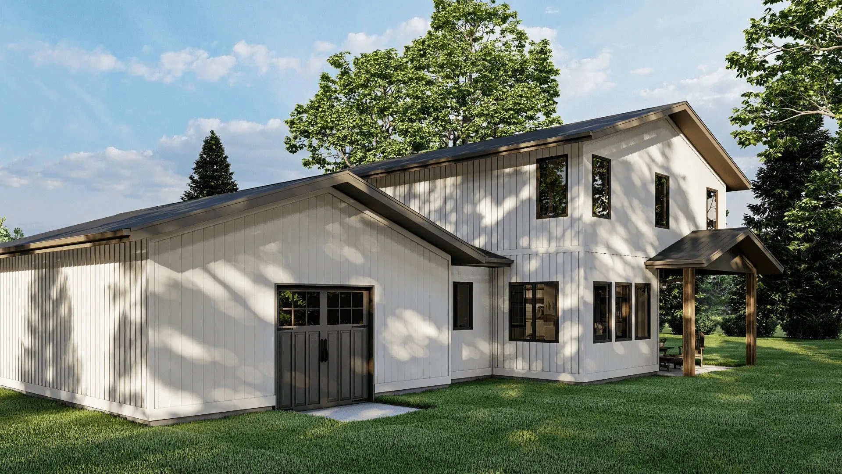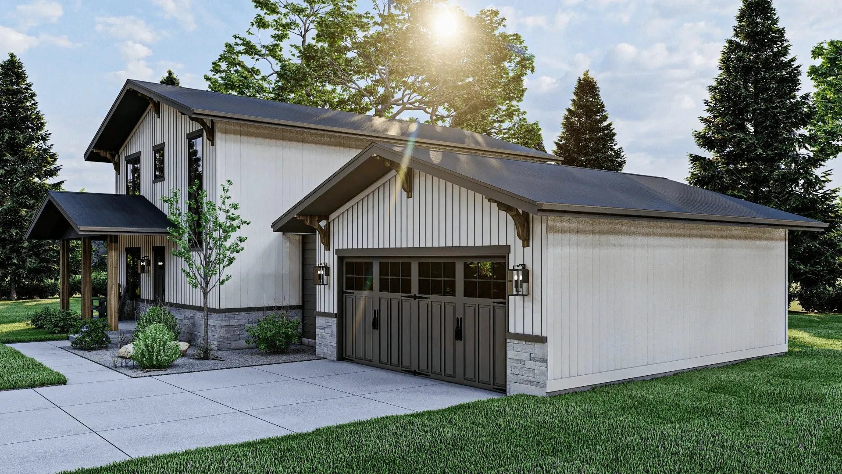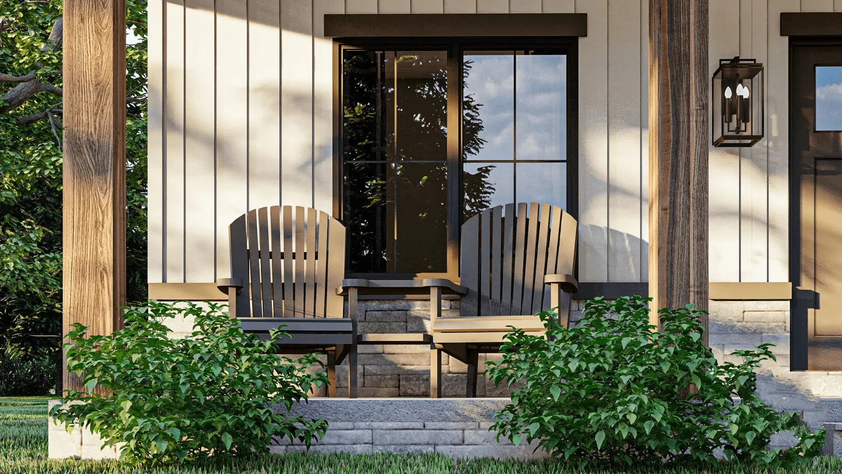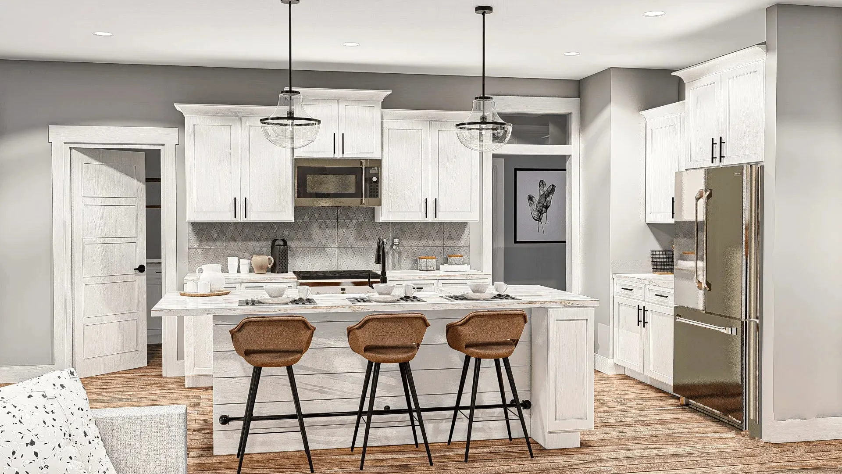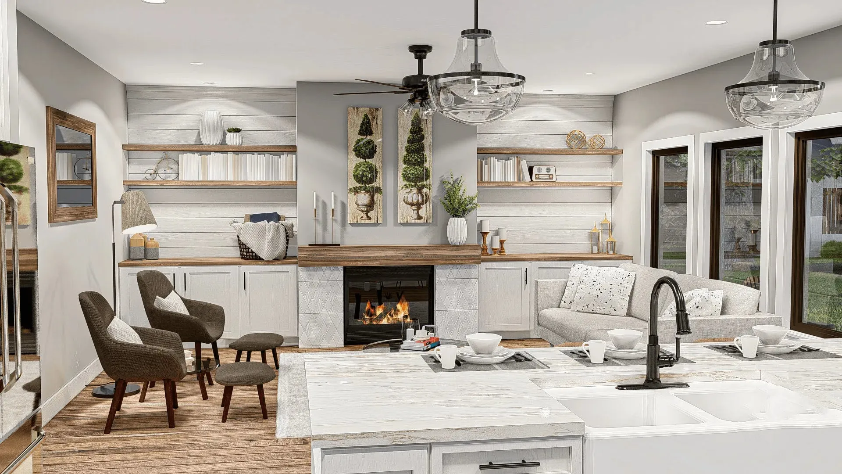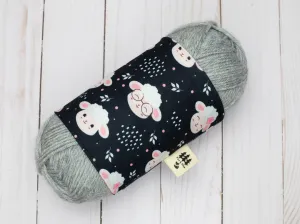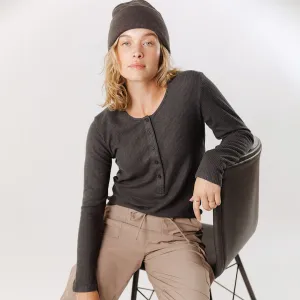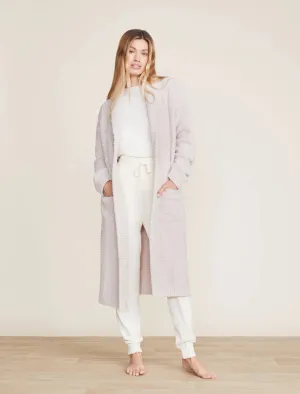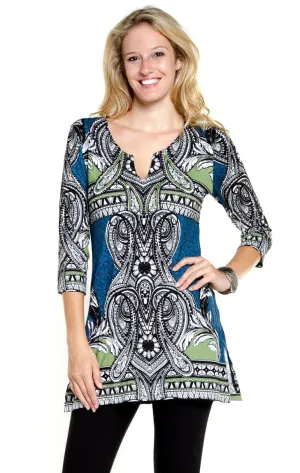Product Details
+This delightful home spans 2,218 sq ft and offers a perfect blend of style and functionality. The spacious first floor features an open concept layout, highlighted by a great room that includes a cozy fireplace—ideal for gatherings. The well-equipped kitchen boasts a generous island with an eating bar, making it perfect for casual dining or entertaining. Adjacent to the kitchen, you'll find a mud room and laundry area, providing convenience and organization for daily life. The owner's suite on the second floor offers a luxurious retreat with a double vanity sink in the master bath and a large walk-in closet.
Upstairs, the second floor houses additional bedrooms and a Jack and Jill bathroom, providing flexibility for family living or guest accommodations. The layout includes a keeping room that serves as a cozy spot for relaxation or informal gatherings. A covered front porch enhances the home's curb appeal while inviting you to enjoy outdoor living. With basement foundation and two-car garage, this home is designed for both comfort and practicality, making it an ideal choice for modern families.




